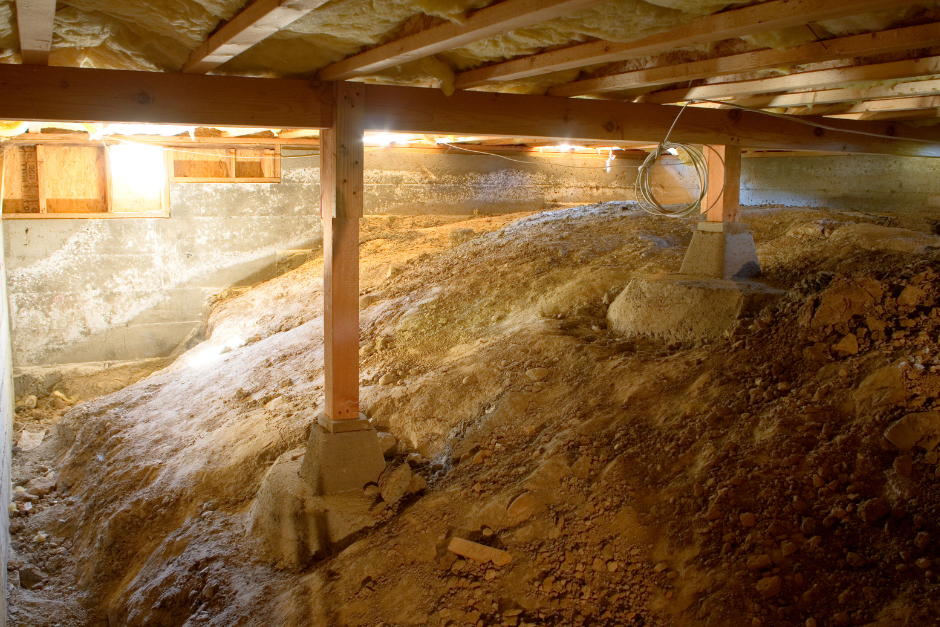
Types of Foundations in Oklahoma
There are three structural components of your foundation that work together to transfer the weight of the house onto the ground. These include your concrete slab, foundation walls, and a concrete footing. Since concrete isn't flexible, steel reinforcing bars are installed to prevent ground shifting and movement.
Foundations can be built with various materials such as stone, brick, block, and treated wood, but the most common material is concrete. Foundation walls are made of a poured concrete footing system or concrete blocks. Concrete is an inexpensive and quick foundation option for new homes, which is why it is widely used.
What types of foundations are in Oklahoma? Here are the three most common types of foundations:
Slab-on-Grade

Slab-on-grade foundations consist of a poured concrete slab at ground level. They are common in high water table regions. Slab foundations are extremely common in the South because of the high water tables and warm climate. They are also among the least expensive types of foundation.
A footing is first poured around the perimeter of where the slab will be placed. Gravel and wire mesh often are placed across the slab area to allow drainage. Some sort of reinforcement (rebar or cables) is then placed in a grid to strengthen the foundation and then the concrete is poured.
Significant pre-planning must also take place for plumbing, gas lines and the like as well, because there is no basement or crawl space for the piping to run through.
Slab foundations often suffer from uneven settlement or other issues related to soil movement. Some of the most common issues to occur in slab foundations include:
- Slab cracks and leaks
- Sloping or uneven floors
- Settlement or sinking
- Heaving or shifting
However, homes built on slabs encounter less flooding because none of the house is below ground level. Also, they are great for senior citizens because the lack of a basement eliminates one flight of stairs. Problems such as those listed above can be repaired with our foundation lifting and leveling techniques.
Basement

Basements are common in the Northern and Eastern states of the US. They consist of footings placed below the frost line with walls often about 8 feet high.
Many homeowners convert their basements into finished basements and use them as recreational rooms, living areas, storage areas or entertainment rooms. One of the biggest issues in basement foundations is water entry, which comes with problems such as:
- Mold and mildew growth
- Heavy condensation
- Musty odors
- High levels of moisture and humidity
If you notice wall or floor cracks, they may be caused by soil conditions, differential foundation settlement or water-related issues. Contact our experts for foundation repair solutions. Be aware of angled or stair step cracks that are often signs of serious foundation issues.
Pier and Beam Foundation

Pier and Beam foundations are supported by a series of piers beneath the home that support structural beams. The floors joists are then supported by the beams. Because the piers elevate the beams, all pier and beam homes have a crawl space. As we will see in a second, however, not all homes with a crawl space are pier and beam. Issues in crawl spaces are often caused by poor drainage or soil-related moisture issues. Piers can also begin to sink, meaning the beams won't be given the consistent support that they were designed to have. Some of the most common of these issues in pier and beam foundations include:
- Mold and mildew
- Wood rot
- Settling columns
- Spongy or sagging floors
- Pest or insect entry
- Musty odors
Crawl space encapsulation, an effective method of waterproofing crawl spaces, can guard your home against wood rot, moisture, insect infestations that can come with crawl space moisture issues.
Crawl Space

Crawl space foundations are raised foundations with at least 2 feet of room between the ground and floor frame. The structure of the home is then supported by stem walls on the perimeters, a girder system and floor joists. In this way, they are a cross between a basement and a pier and beam foundation. They have a foundation wall supporting the structure of the home like in a basement foundation, but the wall is shorter and thus creates a crawl space like with a pier and beam foundation. Potential problems include:
- Mold and mildew
- Wood rot
- Spongy or sagging floors
- Pest or insect entry
- Musty odors
- Settling stem walls
These are much the same as with pier and beam foundations because many of the issues are caused by the presence of a crawl space. Crawl spaces should not be an out-of-site-out-of-mind thing because the problems that start in your crawl space will inevitably end up affecting the rest of your home.
In Need of a Foundation Repair Contractor in the Muskogee Area? Contact Us Today
Whichever kind of foundation you have, we provide the necessary solutions to fix issue and keep it stable and healthy. Call Pierman Foundation Repair Services for all of your foundation repair and crawlspace repair and waterproofing needs.
